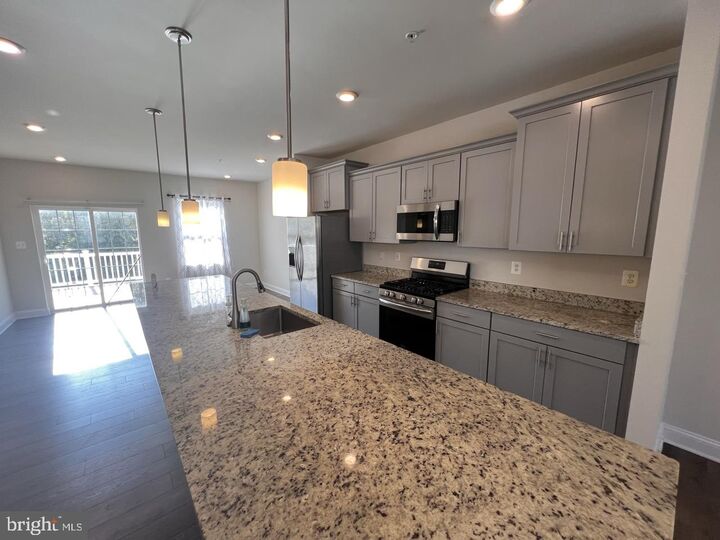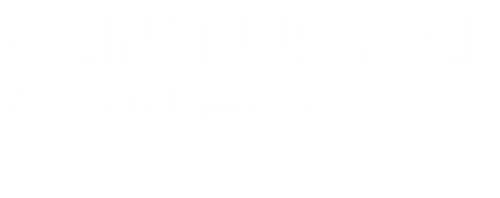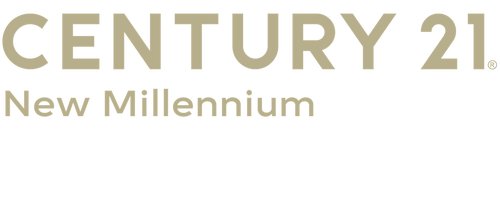


Listing Courtesy of: BRIGHT IDX / Century 21 New Millennium / Mark Frisco / CENTURY 21 New Millennium / Robby Kidwell
23788 Myrtle Glen Way California, MD 20619
Active (1 Days)
$2,900
MLS #:
MDSM2027094
MDSM2027094
Lot Size
2,022 SQFT
2,022 SQFT
Type
Rental
Rental
Year Built
2020
2020
Style
Colonial
Colonial
School District
St. Mary's County Public Schools
St. Mary's County Public Schools
County
St. Mary's County
St. Mary's County
Listed By
Mark Frisco, Century 21 New Millennium
Robby Kidwell, CENTURY 21 New Millennium
Robby Kidwell, CENTURY 21 New Millennium
Source
BRIGHT IDX
Last checked Sep 6 2025 at 5:25 AM GMT+0000
BRIGHT IDX
Last checked Sep 6 2025 at 5:25 AM GMT+0000
Bathroom Details
- Full Bathrooms: 2
- Half Bathrooms: 2
Subdivision
- Woods Of Myrtle Point
Property Features
- Above Grade
- Below Grade
- Foundation: Slab
Heating and Cooling
- Heat Pump(s)
- Central A/C
Basement Information
- Walkout Level
- Fully Finished
- Connecting Stairway
- Daylight
- Full
Homeowners Association Information
- Dues: $116
Exterior Features
- Brick
- Vinyl Siding
Utility Information
- Sewer: Public Sewer
- Fuel: Natural Gas
Stories
- 3
Living Area
- 2,452 sqft
Location
Disclaimer: Copyright 2025 Bright MLS IDX. All rights reserved. This information is deemed reliable, but not guaranteed. The information being provided is for consumers’ personal, non-commercial use and may not be used for any purpose other than to identify prospective properties consumers may be interested in purchasing. Data last updated 9/5/25 22:25




Description