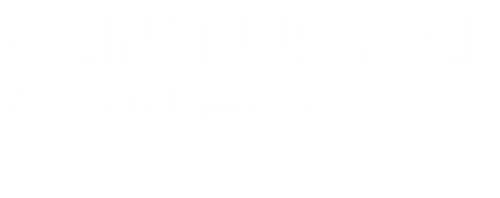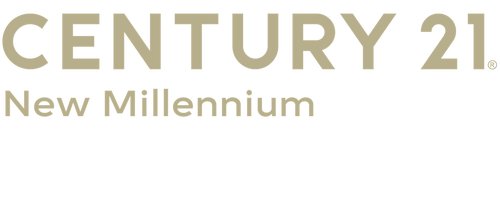


Listing Courtesy of: BRIGHT IDX / Century 21 New Millennium / Christopher "Chris" Clemons
7016 Grace Landing Court Hughesville, MD 20637
Active (3 Days)
$675,000 (USD)
MLS #:
MDCH2047782
MDCH2047782
Taxes
$6,727(2024)
$6,727(2024)
Lot Size
1.03 acres
1.03 acres
Type
Single-Family Home
Single-Family Home
Year Built
2025
2025
Style
Colonial
Colonial
School District
Charles County Public Schools
Charles County Public Schools
County
Charles County
Charles County
Listed By
Christopher "Chris" Clemons, Century 21 New Millennium
Source
BRIGHT IDX
Last checked Nov 8 2025 at 5:45 AM GMT+0000
BRIGHT IDX
Last checked Nov 8 2025 at 5:45 AM GMT+0000
Bathroom Details
- Full Bathrooms: 3
- Half Bathroom: 1
Interior Features
- Dining Area
- Breakfast Area
- Family Room Off Kitchen
- Upgraded Countertops
- Kitchen - Island
- Floor Plan - Open
- Recessed Lighting
- Formal/Separate Dining Room
- Attic
- Pantry
- Walk-In Closet(s)
- Bathroom - Walk-In Shower
Subdivision
- None Available
Property Features
- Above Grade
- Below Grade
- Foundation: Concrete Perimeter
Heating and Cooling
- Heat Pump(s)
- Central A/C
Basement Information
- Walkout Level
- Fully Finished
Homeowners Association Information
- Dues: $250
Exterior Features
- Vinyl Siding
- Concrete
Utility Information
- Sewer: Septic Exists
- Fuel: Electric
Stories
- 3
Living Area
- 3,763 sqft
Location
Estimated Monthly Mortgage Payment
*Based on Fixed Interest Rate withe a 30 year term, principal and interest only
Listing price
Down payment
%
Interest rate
%Mortgage calculator estimates are provided by C21 New Millennium and are intended for information use only. Your payments may be higher or lower and all loans are subject to credit approval.
Disclaimer: Copyright 2025 Bright MLS IDX. All rights reserved. This information is deemed reliable, but not guaranteed. The information being provided is for consumers’ personal, non-commercial use and may not be used for any purpose other than to identify prospective properties consumers may be interested in purchasing. Data last updated 11/7/25 21:45




Description