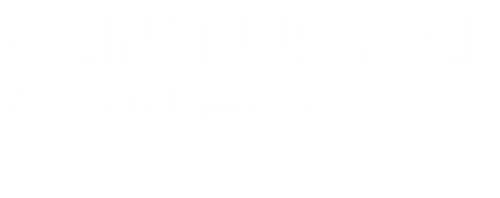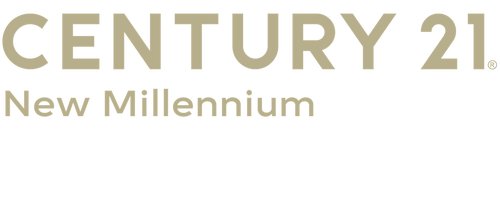


Listing Courtesy of: BRIGHT IDX / Century 21 New Millennium / Jennifer Orban
641 Walton Road Huntingtown, MD 20639
Active (11 Days)
$585,000 (USD)
MLS #:
MDCA2023882
MDCA2023882
Taxes
$6,175(2025)
$6,175(2025)
Lot Size
4.96 acres
4.96 acres
Type
Single-Family Home
Single-Family Home
Year Built
1980
1980
Style
Split Foyer
Split Foyer
School District
Calvert County Public Schools
Calvert County Public Schools
County
Calvert County
Calvert County
Listed By
Jennifer Orban, Century 21 New Millennium
Source
BRIGHT IDX
Last checked Nov 8 2025 at 7:27 AM GMT+0000
BRIGHT IDX
Last checked Nov 8 2025 at 7:27 AM GMT+0000
Bathroom Details
- Full Bathrooms: 3
Interior Features
- Combination Kitchen/Dining
- Stove - Wood
Subdivision
- None Available
Property Features
- Above Grade
- Foundation: Brick/Mortar
Heating and Cooling
- Central
- Central A/C
Basement Information
- Outside Entrance
- Walkout Level
Exterior Features
- Frame
Utility Information
- Sewer: Private Septic Tank
- Fuel: Oil
Stories
- 2
Living Area
- 2,110 sqft
Location
Estimated Monthly Mortgage Payment
*Based on Fixed Interest Rate withe a 30 year term, principal and interest only
Listing price
Down payment
%
Interest rate
%Mortgage calculator estimates are provided by C21 New Millennium and are intended for information use only. Your payments may be higher or lower and all loans are subject to credit approval.
Disclaimer: Copyright 2025 Bright MLS IDX. All rights reserved. This information is deemed reliable, but not guaranteed. The information being provided is for consumers’ personal, non-commercial use and may not be used for any purpose other than to identify prospective properties consumers may be interested in purchasing. Data last updated 11/7/25 23:27




Description