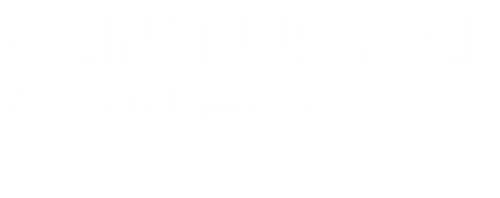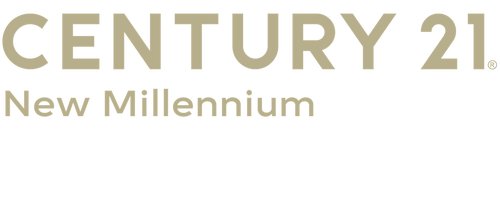


Listing Courtesy of: BRIGHT IDX / Century 21 New Millennium / James "Jim" Marcum / CENTURY 21 New Millennium / Dawn Torres
7868 Bethany Lane La Plata, MD 20646
Active (43 Days)
$287,000 (USD)
MLS #:
MDCH2047644
MDCH2047644
Taxes
$3,412(2024)
$3,412(2024)
Lot Size
0.46 acres
0.46 acres
Type
Single-Family Home
Single-Family Home
Year Built
1973
1973
Style
Ranch/Rambler
Ranch/Rambler
School District
Charles County Public Schools
Charles County Public Schools
County
Charles County
Charles County
Listed By
James "Jim" Marcum, Century 21 New Millennium
Dawn Torres, CENTURY 21 New Millennium
Dawn Torres, CENTURY 21 New Millennium
Source
BRIGHT IDX
Last checked Nov 8 2025 at 7:27 AM GMT+0000
BRIGHT IDX
Last checked Nov 8 2025 at 7:27 AM GMT+0000
Bathroom Details
- Full Bathroom: 1
Interior Features
- Combination Kitchen/Dining
- Family Room Off Kitchen
- Walls/Ceilings: Dry Wall
- Ceiling Fan(s)
- Bathroom - Walk-In Shower
Subdivision
- Newtown Village Sub
Property Features
- Above Grade
- Below Grade
- Foundation: Crawl Space
Heating and Cooling
- Central
- Central A/C
Pool Information
- In Ground
- Fenced
Flooring
- Carpet
Exterior Features
- Frame
- Roof: Shingle
Utility Information
- Sewer: Private Septic Tank
- Fuel: Electric
Parking
- Asphalt Driveway
Stories
- 1
Living Area
- 1,248 sqft
Location
Estimated Monthly Mortgage Payment
*Based on Fixed Interest Rate withe a 30 year term, principal and interest only
Listing price
Down payment
%
Interest rate
%Mortgage calculator estimates are provided by C21 New Millennium and are intended for information use only. Your payments may be higher or lower and all loans are subject to credit approval.
Disclaimer: Copyright 2025 Bright MLS IDX. All rights reserved. This information is deemed reliable, but not guaranteed. The information being provided is for consumers’ personal, non-commercial use and may not be used for any purpose other than to identify prospective properties consumers may be interested in purchasing. Data last updated 11/7/25 23:27




Description