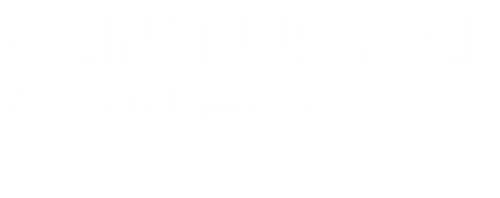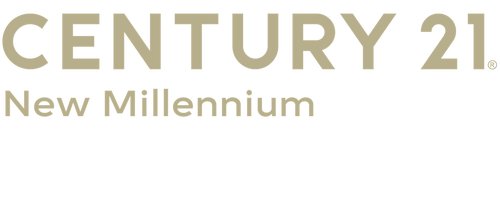
21117 Catnip Court Leonardtown, MD 20650
-
OPENSat, Oct 1112 noon - 3:00 pm
Description
MDSM2027048
$3,799(2024)
1.38 acres
Single-Family Home
2003
Colonial
St. Mary's County Public Schools
St. Mary's County
Listed By
BRIGHT IDX
Last checked Sep 6 2025 at 2:00 AM GMT+0000
- Full Bathrooms: 3
- Half Bathroom: 1
- Walls/Ceilings: Dry Wall
- None Available
- Trees/Wooded
- No Thru Street
- Partly Wooded
- Open
- Backs to Trees
- Cleared
- Landscaping
- Front Yard
- Rear Yard
- Sideyard(s)
- Rural
- Road Frontage
- Above Grade
- Below Grade
- Foundation: Slab
- Heat Pump(s)
- Central A/C
- Fully Finished
- Dues: $425
- Luxury Vinyl Plank
- Stick Built
- Roof: Architectural Shingle
- Sewer: On Site Septic
- Fuel: Electric
- Elementary School: Leonardtown
- Middle School: Leonardtown
- High School: Leonardtown
- Asphalt Driveway
- 3
- 3,526 sqft
Estimated Monthly Mortgage Payment
*Based on Fixed Interest Rate withe a 30 year term, principal and interest only



