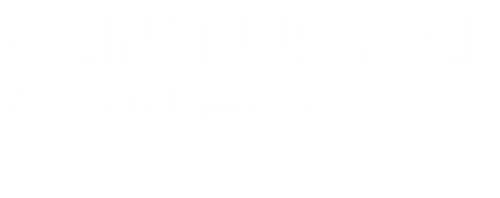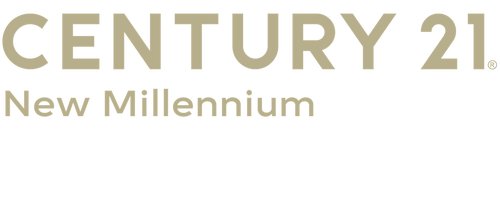


Listing Courtesy of: BRIGHT IDX / Century 21 New Millennium / Juan Aranda
460 Sarah Anne Drive Lothian, MD 20711
Active (115 Days)
$168,990 (USD)
MLS #:
MDAA2125796
MDAA2125796
Lot Size
7,500 SQFT
7,500 SQFT
Type
Mfghome
Mfghome
Year Built
1994
1994
Style
Ranch/Rambler
Ranch/Rambler
School District
Anne Arundel County Public Schools
Anne Arundel County Public Schools
County
Anne Arundel County
Anne Arundel County
Listed By
Juan Aranda, Century 21 New Millennium
Source
BRIGHT IDX
Last checked Jan 28 2026 at 11:13 PM GMT+0000
BRIGHT IDX
Last checked Jan 28 2026 at 11:13 PM GMT+0000
Bathroom Details
- Full Bathrooms: 2
Interior Features
- Dining Area
- Built-Ins
- Window Treatments
- Dishwasher
- Disposal
- Refrigerator
- Water Heater
- Exhaust Fan
- Icemaker
- Oven/Range - Gas
- Floor Plan - Open
- Kitchen - Table Space
- Wet/Dry Bar
- Built-In Microwave
- Primary Bath(s)
Subdivision
- Boones Estates
Lot Information
- No Thru Street
- Backs to Trees
- Cul-De-Sac
- Landscaping
- Level
- Front Yard
- Rear Yard
- Other
Property Features
- Above Grade
- Below Grade
- Fireplace: Mantel(s)
- Fireplace: Screen
- Fireplace: Fireplace - Glass Doors
- Foundation: Other
Heating and Cooling
- Forced Air
- Programmable Thermostat
- Wall Unit
- Heat Pump - Gas Backup
- Central A/C
Flooring
- Wood
- Luxury Vinyl Plank
Exterior Features
- Vinyl Siding
- Aluminum Siding
- Roof: Architectural Shingle
Utility Information
- Utilities: Cable Tv Available, Electric Available, Water Available, Sewer Available, Propane
- Sewer: Public Septic
- Fuel: Electric, Propane - Leased
School Information
- Elementary School: Traceys
- Middle School: Southern
- High School: Southern
Parking
- Concrete Driveway
Stories
- 1
Living Area
- 1,920 sqft
Listing Price History
Date
Event
Price
% Change
$ (+/-)
Jan 14, 2026
Price Changed
$168,990
-1%
-$1,000
Oct 22, 2025
Price Changed
$169,990
-3%
-$5,000
Location
Estimated Monthly Mortgage Payment
*Based on Fixed Interest Rate withe a 30 year term, principal and interest only
Listing price
Down payment
%
Interest rate
%Mortgage calculator estimates are provided by C21 New Millennium and are intended for information use only. Your payments may be higher or lower and all loans are subject to credit approval.
Disclaimer: Copyright 2026 Bright MLS IDX. All rights reserved. This information is deemed reliable, but not guaranteed. The information being provided is for consumers’ personal, non-commercial use and may not be used for any purpose other than to identify prospective properties consumers may be interested in purchasing. Data last updated 1/28/26 15:13




Description