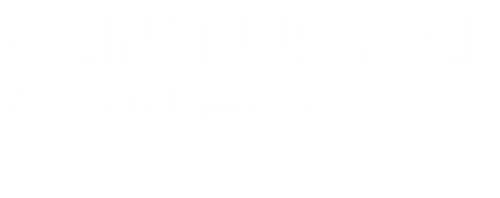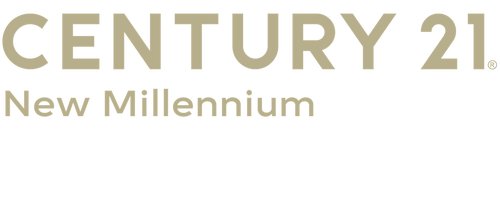


Listing Courtesy of: BRIGHT IDX / Century 21 New Millennium / Mark Frisco
7309 Havre Turn Upper Marlboro, MD 20772
Active (11 Days)
$319,900
MLS #:
MDPG2165196
MDPG2165196
Taxes
$3,859(2024)
$3,859(2024)
Lot Size
10,000 SQFT
10,000 SQFT
Type
Single-Family Home
Single-Family Home
Year Built
1982
1982
Style
Ranch/Rambler
Ranch/Rambler
School District
Prince George's County Public Schools
Prince George's County Public Schools
County
Prince George's County
Prince George's County
Listed By
Mark Frisco, Century 21 New Millennium
Source
BRIGHT IDX
Last checked Sep 6 2025 at 3:07 AM GMT+0000
BRIGHT IDX
Last checked Sep 6 2025 at 3:07 AM GMT+0000
Bathroom Details
- Full Bathroom: 1
Interior Features
- Dining Area
- Floor Plan - Traditional
- Dishwasher
- Disposal
- Dryer
- Washer
- Refrigerator
- Water Heater
- Exhaust Fan
- Icemaker
- Stove
- Oven/Range - Electric
- Entry Level Bedroom
- Family Room Off Kitchen
- Upgraded Countertops
- Walls/Ceilings: Dry Wall
- Built-In Microwave
- Formal/Separate Dining Room
- Stainless Steel Appliances
- Attic
- Carpet
- Ceiling Fan(s)
- Stove - Pellet
- Bathroom - Walk-In Shower
Subdivision
- Queensland
Lot Information
- Cleared
- Level
- Rear Yard
- Sideyard(s)
Property Features
- Above Grade
- Below Grade
- Fireplace: Free Standing
- Foundation: Slab
Heating and Cooling
- Heat Pump(s)
- Central A/C
- Ceiling Fan(s)
Flooring
- Ceramic Tile
- Luxury Vinyl Plank
Exterior Features
- Vinyl Siding
- Roof: Architectural Shingle
Utility Information
- Sewer: Public Sewer
- Fuel: Electric
Parking
- Paved Driveway
- Asphalt Driveway
- Private
Stories
- 1
Living Area
- 916 sqft
Location
Estimated Monthly Mortgage Payment
*Based on Fixed Interest Rate withe a 30 year term, principal and interest only
Listing price
Down payment
%
Interest rate
%Mortgage calculator estimates are provided by C21 New Millennium and are intended for information use only. Your payments may be higher or lower and all loans are subject to credit approval.
Disclaimer: Copyright 2025 Bright MLS IDX. All rights reserved. This information is deemed reliable, but not guaranteed. The information being provided is for consumers’ personal, non-commercial use and may not be used for any purpose other than to identify prospective properties consumers may be interested in purchasing. Data last updated 9/5/25 20:07




Description